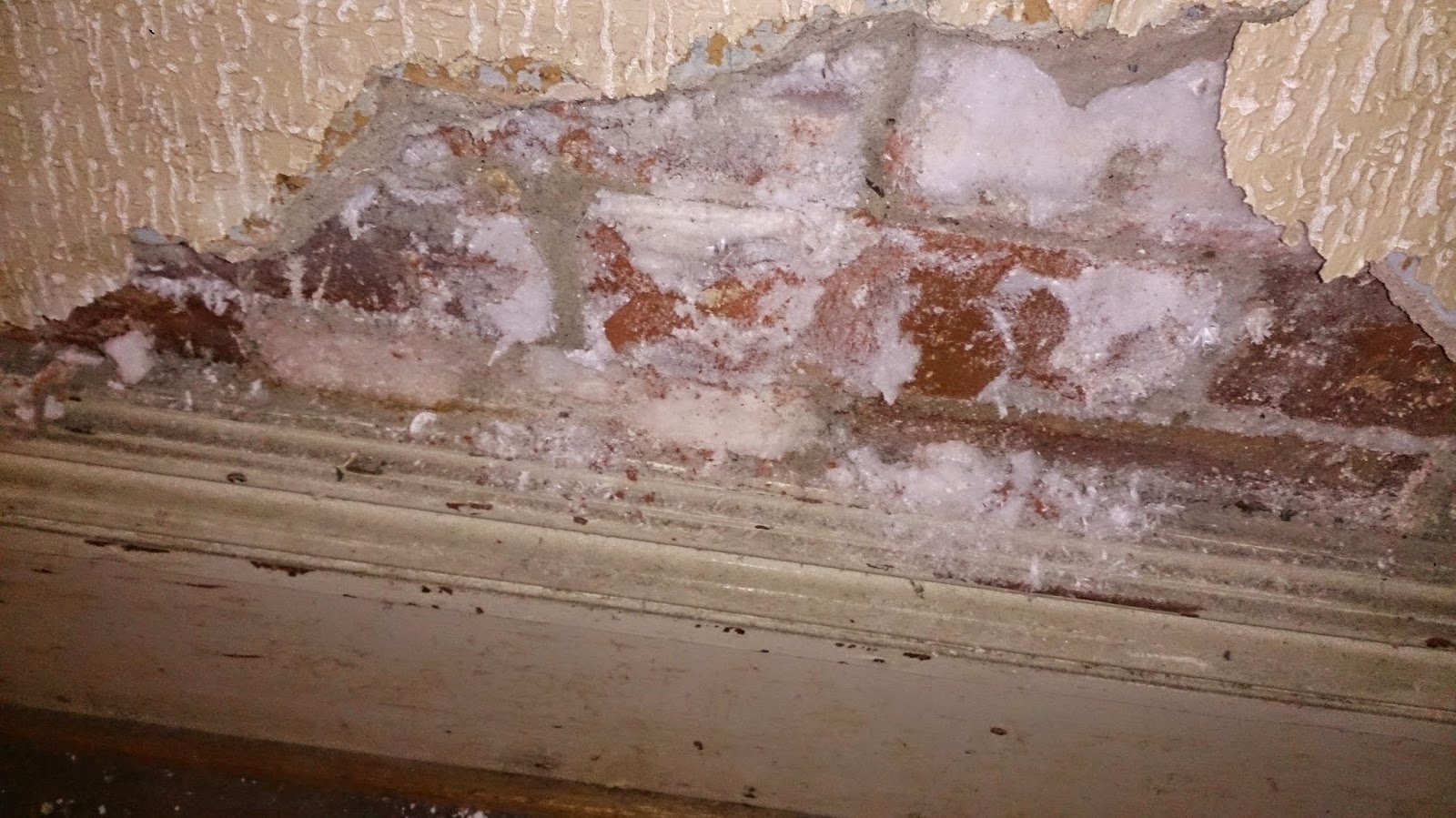The plan was to open this out to make a false fireplace. Which would leave room for kitchen units.
After removing the plaster a nice brick arch was revealed. Which as the mortar joints were weak we replaced with a reinforced concrete lintel.
In the opening was 100 years of soot and rubble.
Complete with half of the back boiler and 100 pounds of lead piping
The right hand side was built up to narrow the opening for the original coal fire range.
The finished opening with the concrete lintel and a heavy gauge angle steel beam to provide support to the internal brickwork which didn't really need it as it was bonded in front and back which a huge piece of York stone. I dug out a course of bricks filled in with hardcore and blinded with sand and laid 2 inches of concrete in the heath area.
The soot box door was filled in.
The inspection soot box door filled in.
Just a few bricks to trim off with the Stihl saw...fit a register plate... damp proof the bottom course and rendering up to do. After all this work we said "All this for a cupboard"








































